2006 09 01 Cabinets in Progress
2006 09 07 Demolition, Problems
2006 09 14 Vent and Posts Move I
2006 09 19 Vent and Posts Move II
2006 09 25 Cabinets in Progress
2006 10 10 Cabinets in Progress
2006 10 16 Sheetrock, Lighting
2006 10 20 Paint, Cabinet Layout
2006 10 21 Cabinet Install Day 1
2006 10 22 Cabinet Install Day 2
2006 10 23 Cabinet Install Day 3
2006 09 19 Vent and Posts Move II
The next three were taken last Friday afternoon, 2006 09 15. There was not to photograph, the work being mostly putting in temporary support to replace the two posts that are going to be removed.
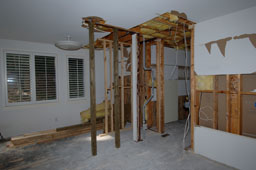 |
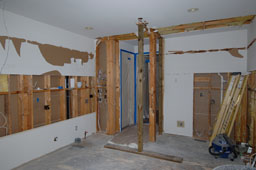 |
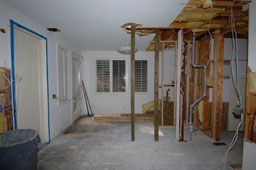 |
On Monday the 18th the electrician did a lot of work moving things around, and it became clear that it would be a lot easier to remove the ceiling sheet rock than it would to chop a lot of holes in it and then patch them all.
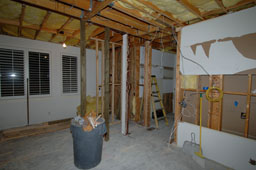 |
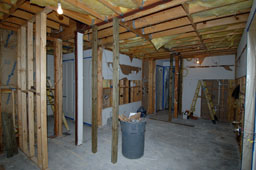 |
All the temporary structure is in place now and the 6x6 wood post and 6x6 steel column can be removed.
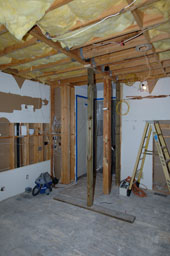 |
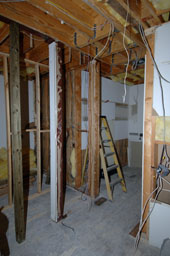 |
The rest of the photos were today, 2006 09 19, as the welders put in the I beam "continuation" near the kitchen windows. This is a clever little piece of work that is welded to the I beam already in the ceiling in this part of the house, extending it to an existing post. The original idea was to cut and remove the entire length of this beam across the kitchen, replacing it with something long enough to get to the further post. This would have been a big messy project and have taken several more days.
The dog checking out the steel that is going in the kitchen. The dumpster is filled with the old kitchen. (The old cabinets were all placed in a good home, as are most of the appliances. All that is in the dumpster is sheet rock, the old floor, 2x6s and 2x12s, and misc. HVAC junk.)
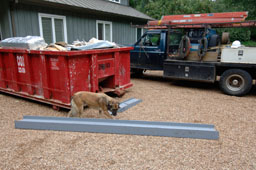 |
So these next four shots show the welder setting up, the space for the second(new) I beam on the other side of the kitchen being cleared, the alarm technician moving around a bunch of wires, and finally the welder putting the I beam extension in place.
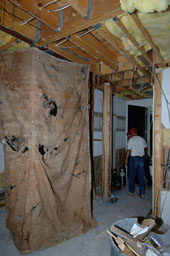 |
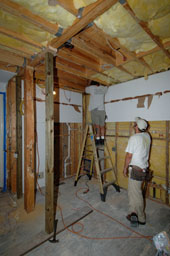 |
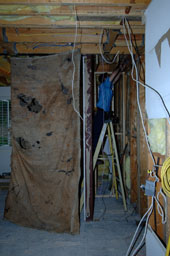 |
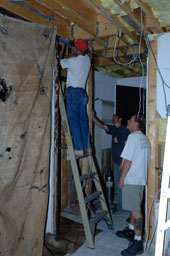 |
Grinding the welds holding the existing I beam to the post that will be removed, and starting the welds of the extension.
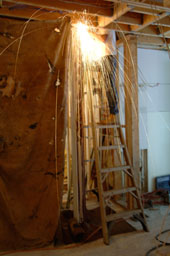 |
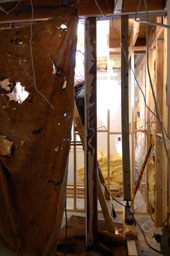 |
Making a cut in the post being removed, finishing the welds joining the I beam and the extension, and the finished extension. (I took the middle shot by looking the other way and looking at the camera over my shoulder as I aimed it.)
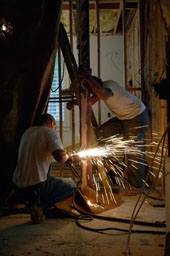 |
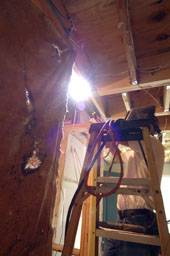 |
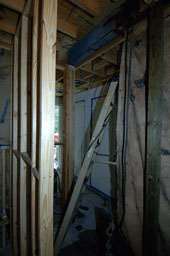 |
Getting the new I beam into place. This will go on top of an existing 6x6 post and a new 2x6 steel post that will be inside and wall to the right in these three shots. This was very heavy.
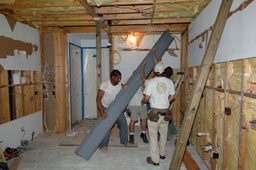 |
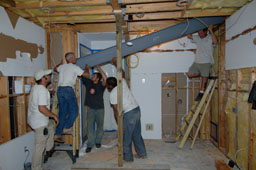 |
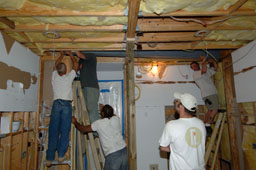 |
Finished with this. At least in the kitchen. They are going to put a new pier in the crawlspace to go under the 2x6 steel post that was put in the wall separating the dining room and the kitchen.
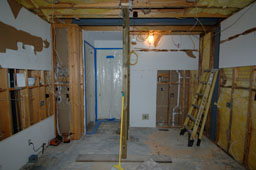 |
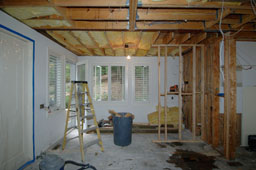 |
Later this week the subfloor for the new slate floor can go in and the sheet rock work can start. Forward progress!